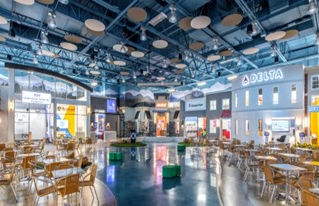Call Us Today 678-985-9860

Barrigon Plastering Projects
Medical Projects
North Alabama Medical
The $230 million hospital will be dubbed the North Alabama Medical Center. It will replace the Eliza Coffee Memorial Hospital and will host 280 beds. 200,000+ EIFS done by Barrigon Plastering, (entire building).
GC: Layton Construction
Project Location: Florence, Alabama
Completed: 2018
Project Engineer: I.C. Thomasson Engineers
Architect: Gould Turner Group
Project Size: 485,000 Sq ft

St Anthony
The addition of a four-story patient tower located on the west end of the hospital will add an additional 143,000 sq ft the hospital. The most significant change is the addition of 90 new patient beds raising their capacity to 448 beds. The hospital is known for care in cardiology, oncology, orthopedics, vascular services, neurology, and behavioral health.

Madison Hospital
The five-story, $71 million hospital, which can eventually grow to 200 beds, will serve all of western Madison County and eastern portions of Limestone and Morgan counties. It will include services such as obstetrics, special procedures, imaging, sleep disorder treatment, surgery, emergency/urgent care, non-invasive cardiology, physical therapy, and others.

Hospitality Projects
LegoLand Hotel
LegoLand Pirate Island Hotel is one of LegoLand’s newest additions in order to accommodate its’ guests. The hotel consists of 150 lego-themed rooms and it contains 5 floors. The Legoland Pirate Island Hotel is a 55,000 SF STO project located in Winter Haven, FL. The vibrate building is located only a few steps from the Legoland Theme Park and Legoland Waterpark, making it very convenient for families to enjoy.
Location: Winter Haven, FL
Surface Area: 55,000 SF
Year Completed: 2020

Aloft Battery Atlanta
Welcome to a bold new way to stay at Aloft Atlanta at The Battery Atlanta, located steps away from Truist Park, home of the Atlanta Braves. Fueled by technology and open, social spaces, we’ve created a hotel that moves to your beat and is the perfect way to experience Atlanta on your terms. Parex Watermaster System with 25,000 SF of Brick EIFS and 64,000 SF total EIFS. This project won the Parex Hero award for 2020 as one of the best EIFS projects of the year, in North America.
Surface Area: 64,000 SF
Year Completed: 2011

Grand Bohemian
The Kessler Grand Bohemian Hotel will feature fine dining, a rooftop lounge, more than 18,000 square feet of meeting space, spa facilities and a Starbucks coffee shop. The hotel is scheduled to open in 2020. The project involves the construction of a 15-story hotel comprising 254 rooms on 0.24 acres of land. It includes the construction of 32 suites, 1,672 sqft of event space, a 408 sqft ballroom, a rooftop bar, a Poseidon spa, a fitness center, parking and related facilities, and the installation of elevators, safety, and security systems.

Education Projects
Belmont University
The Belmont University Performing Arts Center will house a 1,700-seat multi-purpose theatre, a grand lobby and two contiguous event spaces that can hold more than 900 guests when combined with the lobby. The venue, which will be located between Bernard and Compton Avenue on Belmont Boulevard, is slated to open fall 2021.
Project size: 150,000 sq ft

Embry Riddle Aeronautical University Student Union
This four-story landmark facility is the “Center of Campus Life” and fosters research, collaboration, discovery, and interactive learning. The lower levels include a food court, bookstore, student services, a 900+ multipurpose events center, interactive office space, group study rooms (imagination stations), computer labs, gaming areas, a lounge, exhibit space, Starbucks, an outdoor terrace. The upper levels feature a technology-rich library with social areas, private study rooms, and collaborative workspaces. Pyrok's Acoustical StarSilent Plaster was applied to the building. This material significantly reduces noise levels by absorbing noise. This feature will help students perform their day-to-day activities in a relaxing working environment.
Project Size: 220,000 square feet

North Georgia Discovery Center Cumming, GA
As a unique project with a tight budget, the JA Discovery Center was an opportunity to implement creative use of cost-effective materials to produce high-end finishes. The interior is meant to feel like a “village” with a “lake” at the center representing nearby Lake Lanier. The lake was accomplished with high-polished concrete for durability and cost effectiveness. The team also stretched the limits of what is possible with EFIS and stucco (two extremely cost-effective materials) that were utilized to simulate metal, brick and wood. The project also utilized intricate millwork throughout, including a tree element in the entrance with “leaves” made of acoustical baffles. The final product is an indoor environment that feels like a welcoming small town, and makes best use of every available dollar.
















